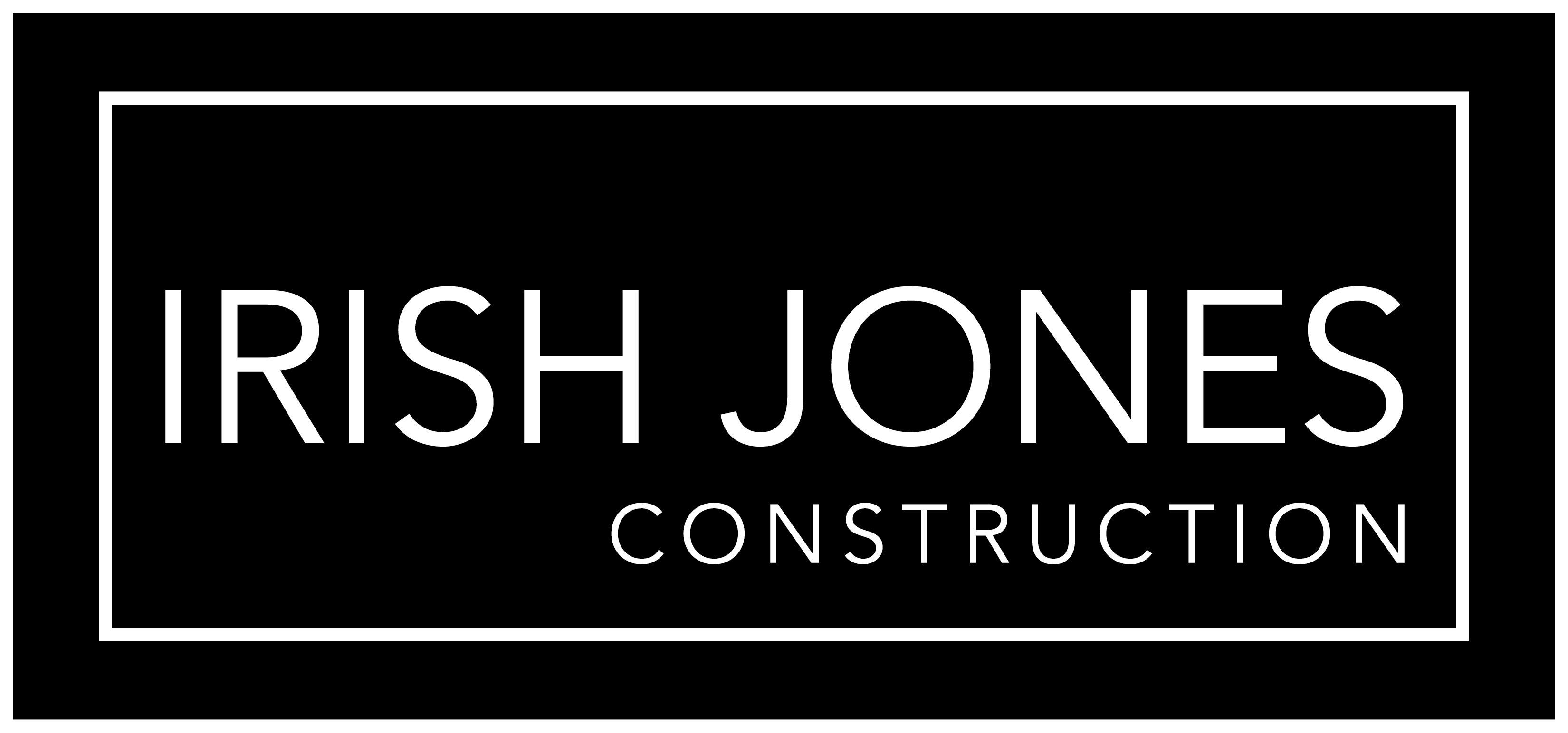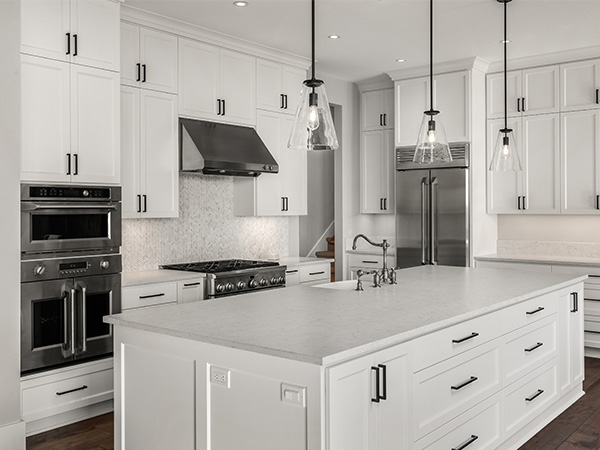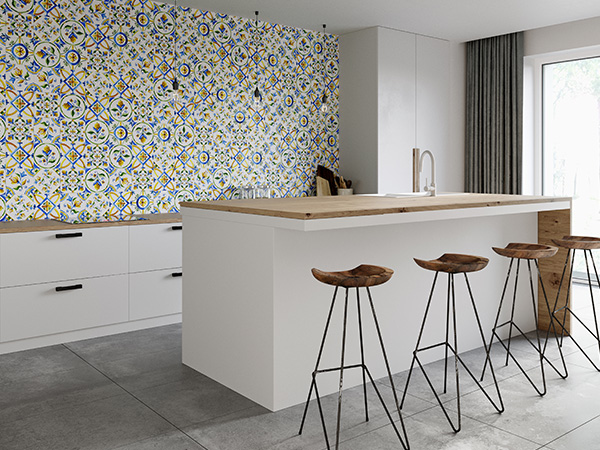


The kitchen is often the heartbeat of the home. From holiday dinners to last minute homework assignments to just plain hanging out, the space needs to be task-oriented, social and aesthetic.
Whether you’re planning a total kitchen renovation or a modest remodel, there are some dos and don’ts that will help you better plan for a highly functional space.
 Do
DoNo matter the size of your kitchen, there are key functions that need to be accounted for: storage space, food preparation, cooking, refrigeration and cleaning. Before you buy anything, you need to plan where each of these functions will take place.
It will be easier to fit in other items, like cabinets and drawers, around your refrigerator and oven. Those appliances come in fixed and specific dimensions, whereas your storage spaces can be custom designed.
Take advantage of negative wall space for your kitchen cabinets and drawers to maximize storage. Open shelves, wall hooks and overhead pot racks let you store small appliances and cooking utensils without overwhelming an area.
Installing bright cabinets or funky flooring might seem like a good idea right now, but what will you think about it in a few years? Styles change constantly. Consider this when selecting cabinets, wall coverings and flooring.
Whether you know exactly what you want or need some guidance, a professional kitchen designer can help you bring your vision to life while avoiding costly mistakes.
 Don’t
Don’tThis is a design rule based around the three main appliances in the kitchen: the fridge, the stove and the sink. Your design should minimize the space between those areas.
Lighting serves a critical function and should be considered during the first design phase. Bright and more direct spotlights are ideal for your working areas, while hanging pendant lights are a strong fit for dining areas.
A backsplash is an essential feature for protecting your kitchen walls from steam and grease. It can also provide a great opportunity to introduce a striking design element into your kitchen as well.
Prioritize safety features like the proper placement of appliances and necessary childproofing measures. Install smoke detectors and fire extinguishers too.
Making the kitchen of your dreams is a process. At Irish Jones Construction, every quote starts with a house visit to ensure we understand all of your needs, preferences and goals. This allows us to exceed your expectations.
Irish Jones Construction is a professional home remodeling company serving the needs of Western New York. With a fully licensed and insured team, we can take on renovations – both big and small – with exceptional confidence and craftsmanship. To schedule your free design consultation, call us at (716) 768-4915.