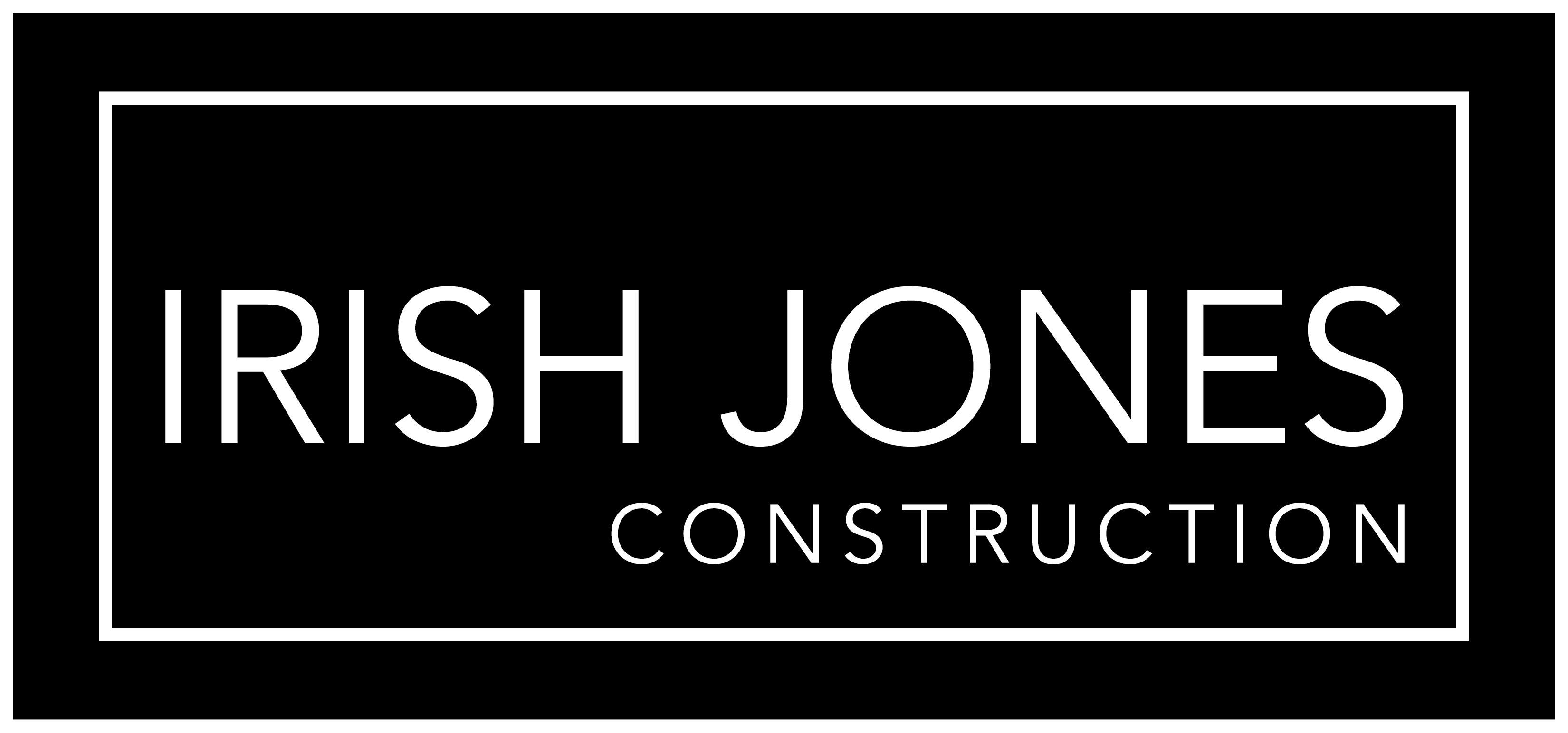Kitchen Design Services
At Irish Jones Construction, we know a kitchen remodeling project is a significant undertaking filled with countless decisions along the way. It’s why we offer our custom design services to help you create a space that fits your family’s unique needs.

Choosing the right kitchen layout
There are four main types of kitchen layouts. Each comes with unique design advantages. We are here to help you understand those differences as well as how your family plans to use the space to ensure you choose a layout that improves the overall functionality of your kitchen.
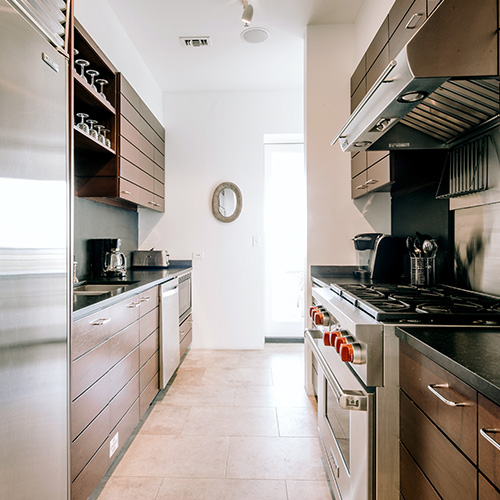
Galley/ Parallel Layouts
What It Is: Two walls opposite of each other—or two parallel countertops with a walkway in between them.
Ideal for: Long, narrow kitchens where storage and appliances can be banked across both walls, leaving a corridor in the middle. It is also a good fit for one-cook kitchens.
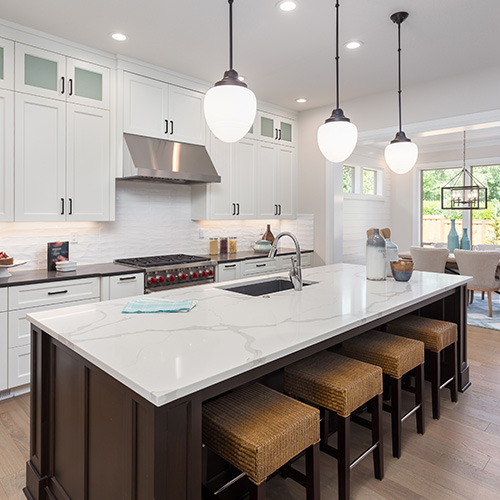
Island Layouts
What It Is: An island in the center of the room with worktops on the surrounding walls.
Ideal for: This layout makes the most use of the central part of your kitchen, while offering ample counter space. A cook who requires more food preparation space will appreciate this layout.
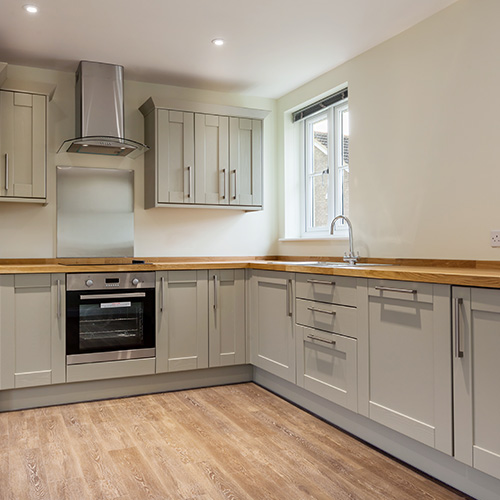
L-Shaped Layouts
What It Is: Countertops on two adjoining walls that are perpendicular to each other, forming an L.
Ideal for: By fitting perfectly into a corner, this layout maximizes space and is perfect for small and medium sized areas that combine kitchen, living, and dining spaces.
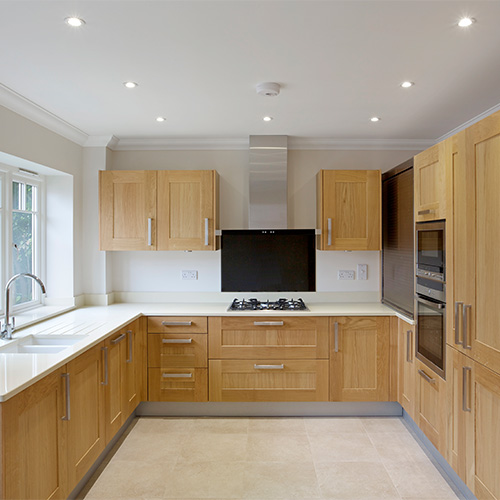
U-Shaped Layouts
What It Is: Built-in cabinetry, countertops and appliances on three sides, with a fourth side left open.
Ideal for: This layout is ideal for larger kitchens. With ample counter space, it allows for multiple working stations and great workflow for more than one cook in the kitchen.

Galley/ Parallel Layouts
What It Is: Two walls opposite of each other—or two parallel countertops with a walkway in between them.
Ideal for: Long, narrow kitchens where storage and appliances can be banked across both walls, leaving a corridor in the middle. It is also a good fit for one-cook kitchens.

Island Layouts
What It Is: An island in the center of the room with worktops on the surrounding walls.
Ideal for: This layout makes the most use of the central part of your kitchen, while offering ample counter space. A cook who requires more food preparation space will appreciate this layout.

L-Shaped Layouts
What It Is: Countertops on two adjoining walls that are perpendicular to each other, forming an L.
Ideal for: By fitting perfectly into a corner, this layout maximizes space and is perfect for small and medium sized areas that combine kitchen, living, and dining spaces.

U-Shaped Layouts
What It Is: Built-in cabinetry, countertops and appliances on three sides, with a fourth side left open.
Ideal for: This layout is ideal for larger kitchens. With ample counter space, it allows for multiple working stations and great workflow for more than one cook in the kitchen.
SETTING AN APPROPRIATE BUDGET
We will conduct a walkthrough of the area to understand the features that you would like to update, replace or add to your kitchen. The cost differs between a refresh, minor remodel or major remodel. Below is a breakdown of potential costs.
Refresh $1,500-$10,000
May Include:
- New basic cabinets or painting existing cabinets
- New cabinet hardware
- New countertops and backsplash
- New sink and faucet
- New lighting
- New window treatments
- One or more new basic appliances
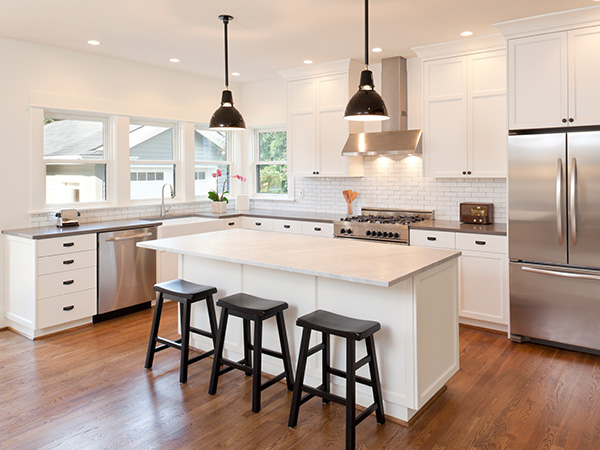
Minor Remodel $10,000-$25,000
May Include:
- New basic cabinets and hardware
- All-new budget-friendly appliances
- New countertops and backsplash
- New sink and faucet
- New lighting
- New ceramic tile or laminate flooring
- New window treatments
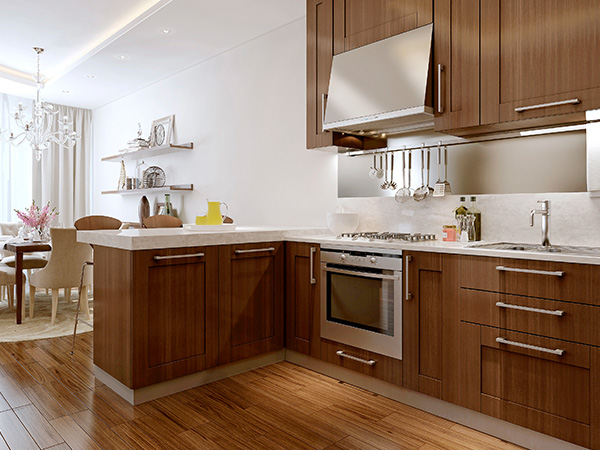
Major Remodel $25,000+
May Include:
- Mid-level or premium cabinetry
- Professional-style appliances
- Stone countertops and backsplash
- Apron-front sink and pull-down faucet
- New island
- Stone flooring
- Multilevel lighting
- Designer window treatments
At the end of this step, you will be provided with a soft quote of the work to be completed.
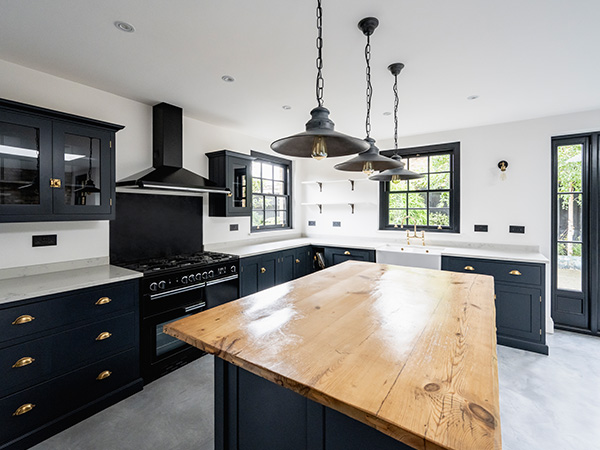

RELATED RESOURCE
Dos and Don’ts of the Kitchen Design Process
Your kitchen space needs to be task-oriented, social and aesthetic.
Read MoreSelecting the right materials
With years of experience under our belts, we can expertly assist you in material selection. Between your cabinets, countertops and floors, there are plenty of ways to customize your kitchen to fit your family’s budget, lifestyle and aesthetic.
Let us guide you through the top materials for each element.
Top Cabinet Materials
- Solid Wood
- Wood Veneers
- Plywood
- High-Density Fiberboard (HDF)
- Medium-Density Fiberboard (MDF)
- Thermofoil
- Laminate
- Melamine
- Particle Board

Top Countertop Materials
- Granite
- Marble
- Soapstone
- Concrete
- Solid Surface
- Wood
- Stainless Steel
- Laminate
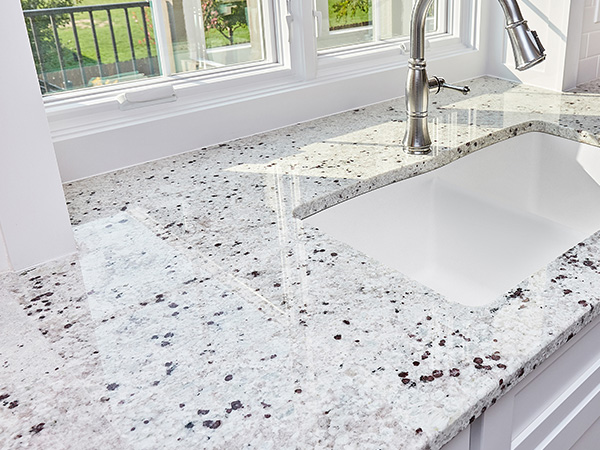
Top Flooring Materials
- Vinyl
- Porcelain Tile
- Hardwood
- Cork
- Linoleum
- Limestone
Whether you are looking for more functionality, storage, modern touches or resale value, our team will get to know your unique kitchen needs and address them with our comprehensive design services. Call us at (716) 768-4915 to start designing your project today!
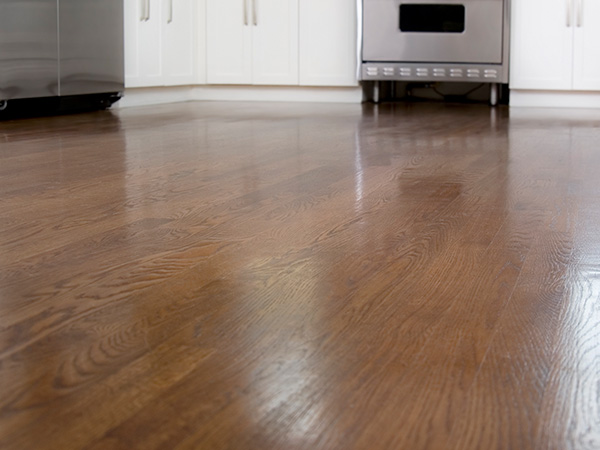
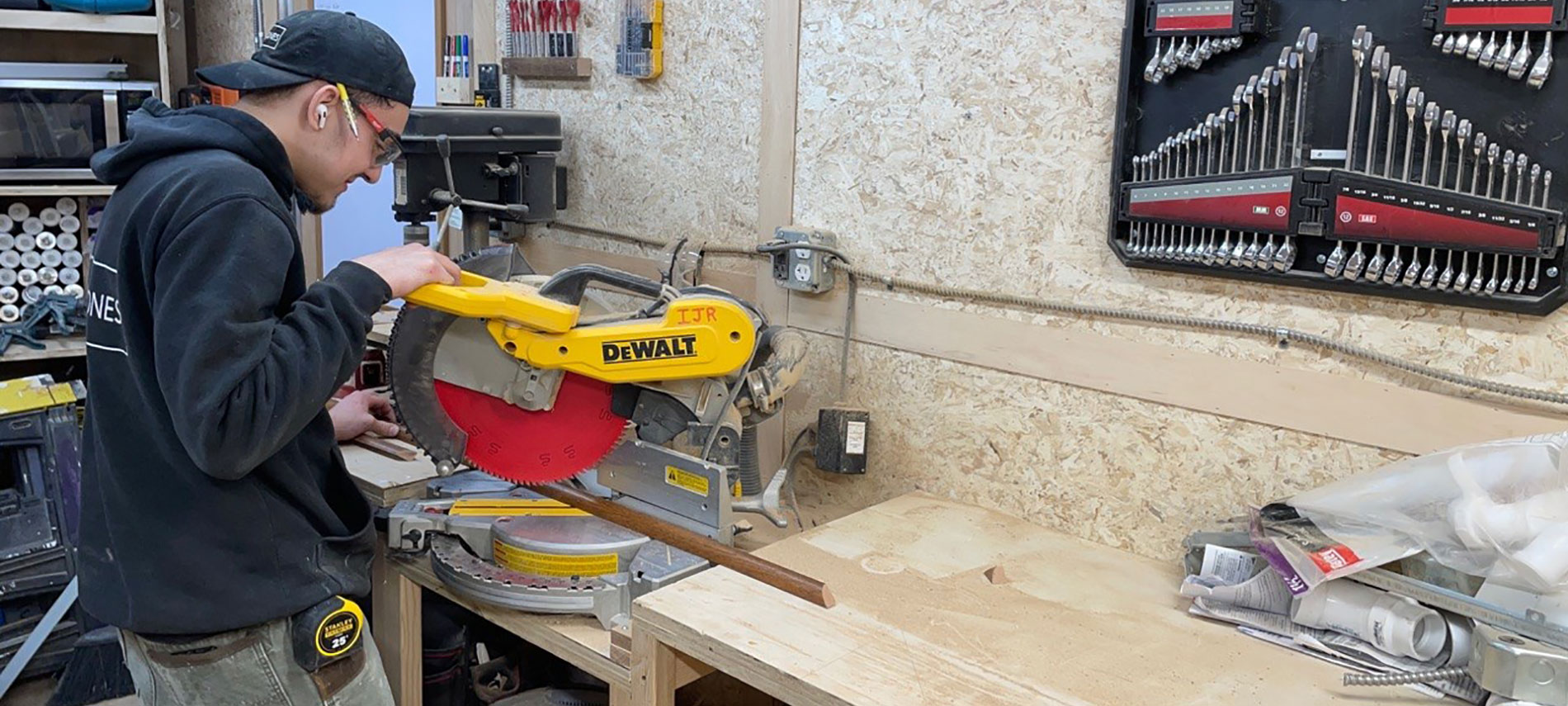
Get In Touch Today!
Every quote from Irish Jones Construction starts with a home visit to ensure we can meet your needs and exceed your expectations. Tell us about your home remodeling project today!
Contact Us