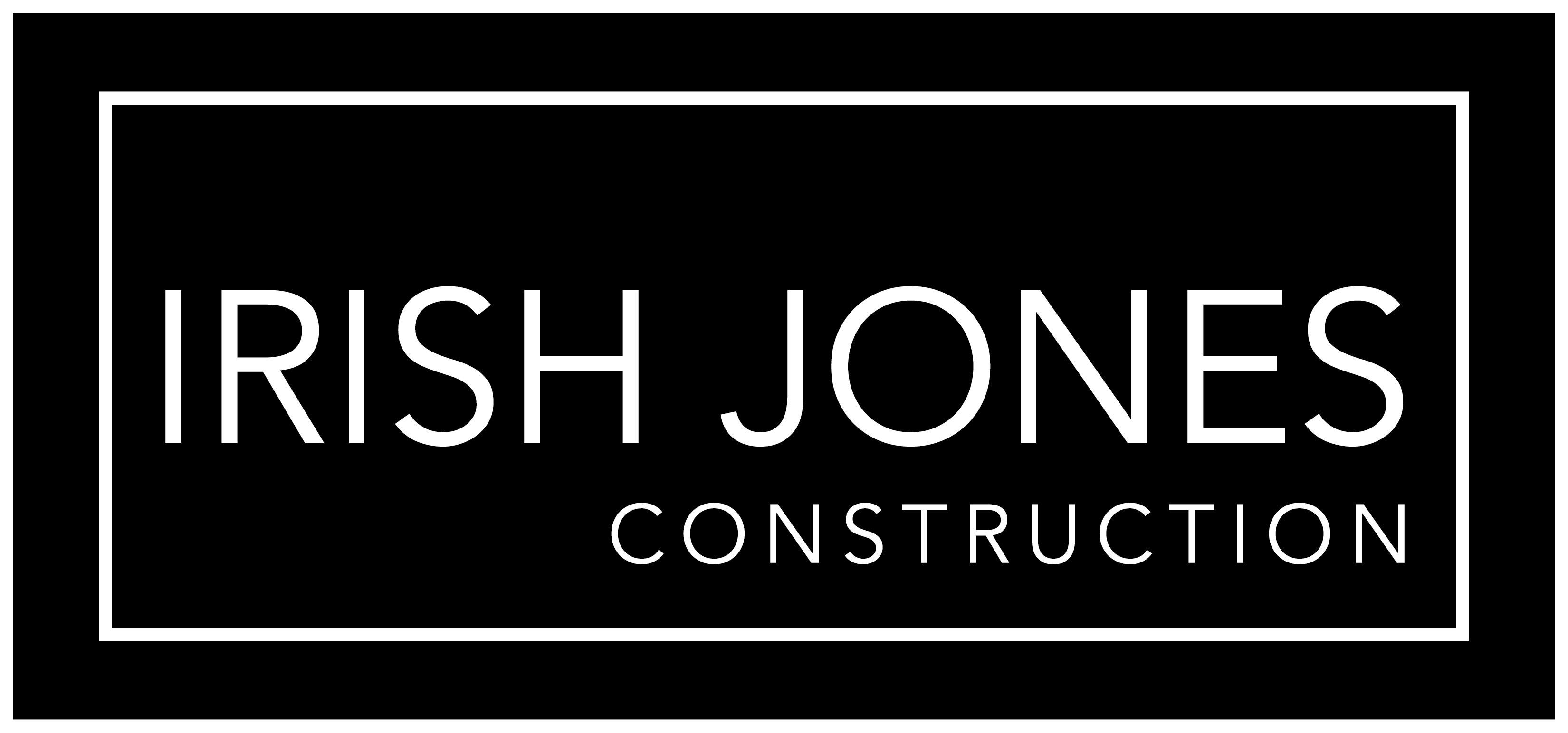


Americans spend over 400 hours in the kitchen each year. It’s the hub of the home – where Thanksgiving dinners are prepared and midnight snacks are shared. You want the space to be functional, practical and something you’d like to look at! The right kitchen layout will help you achieve all of the above.
Before we get into basic layout options, there are key factors to consider when planning your kitchen’s design. Ergonomics, which means the environment should fit your needs. What will the typical flow of traffic be? How many people are in your family? What will the pattern of usage be? These will help guide your specific requirements. You should also always keep the “kitchen triangle” in mind. This is a design rule based around the three main appliances in the kitchen: the fridge, the stove and the sink. The chosen layout should minimize the distance between those three points to ensure you can move around the space with ease while completing kitchen tasks.
The four types of kitchen layouts are the galley/ parallel layout, island layout, L-shape, and U-shape. Each embraces the kitchen triangle but also comes with unique design advantages and it’s important to understand the basics of each before deciding which is the right kitchen layout for you.
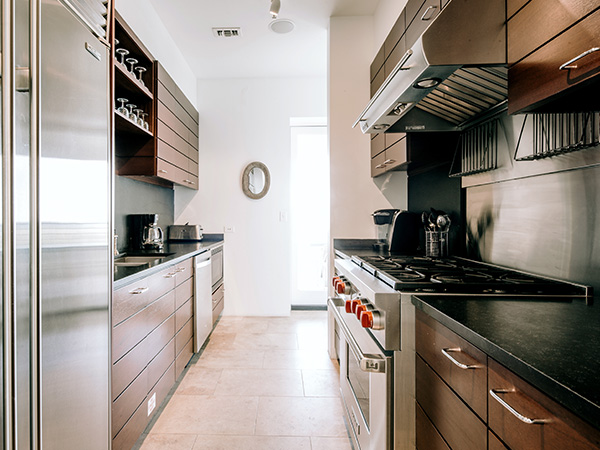 Galley/Parallel Layout
Galley/Parallel LayoutNamed after a ship’s kitchen, this layout is characterized by two walls opposite of each other—or two parallel countertops with a walkway in between them.
This layout can be ideal for homes with long, narrow kitchens where storage and appliances can be banked across both walls, leaving a corridor in the middle. It is also a good fit for one-cook kitchens. Galleys make the best use of every square inch of space, and there are no troublesome corner cabinets to configure.
If space allows, avoid having tall units which might accentuate the narrow space. You should also stick to paler colors to help keep the room light and airy. Be careful not to install too many cabinets, as this will make the room feel cluttered.
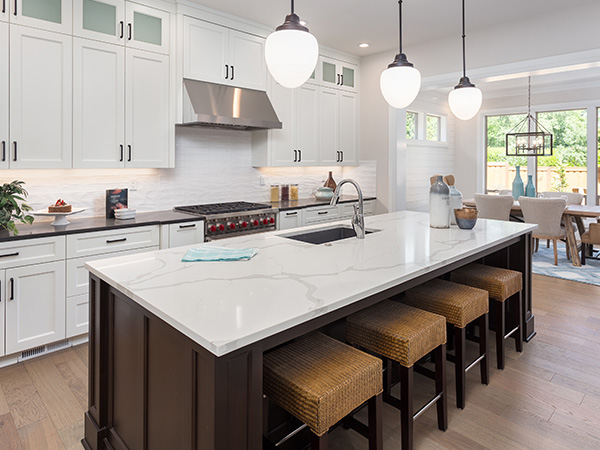 Island Layout
Island LayoutAn island sits in the center of the room with worktops on the surrounding walls.
This layout makes the most use of the central part of your kitchen, while offering ample counter space. A cook who requires more food preparation space will appreciate this layout. It is also ideal for those who want to add more seating to the area.
There are endless possibilities when it comes to a kitchen island. You can incorporate a dishwasher, wine cooler or recycling bin into the island.
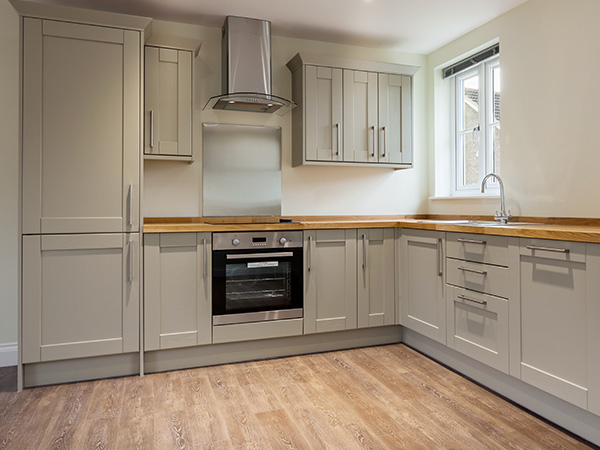 L-Shaped Layout
L-Shaped LayoutCountertops on two adjoining walls that are perpendicular to each other, forming an L.
By fitting perfectly into a corner, this layout maximizes space and is perfect for small and medium sized areas that combine kitchen, living, and dining spaces. The design also eliminates traffic in the kitchen, which makes it easier for the cook to interact with the guests.
Consider installing a bank of built-in appliances on one side for ease of use. Another clever solution is to go vertical and stack an additional row of cabinets above. This works well if your room has high ceilings.
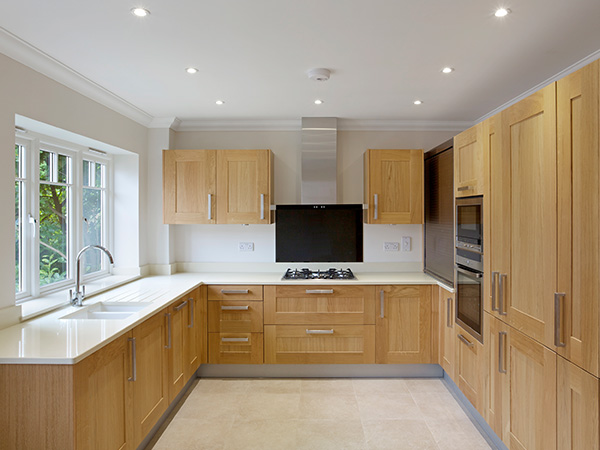 U-Shaped Layout
U-Shaped LayoutThree interconnected walls of cabinets/appliances.
This layout is ideal for larger kitchens. With ample counter space, it allows for multiple working stations and great workflow for more than one cook in the kitchen.
This type of layout provides plenty of storage but can feel enclosed if there are upper cabinets on all three walls. To avoid this, choose upper cabinets along only one or two walls, with open shelving and focal tiles.
At Irish Jones Construction, we know a kitchen remodel is more than new cabinets and appliances. It’s why we offer design services to help you bring improved functionality to a high traffic area of your home. We will work closely with you to design a plan that addresses your unique needs for a space that will be bringing people together for years to come! To schedule your design consultation, call us at (716) 768-4915.